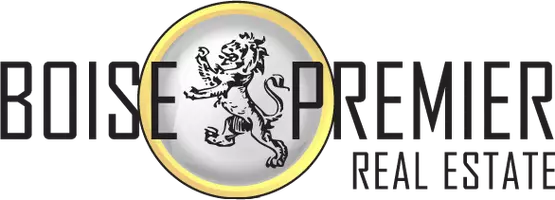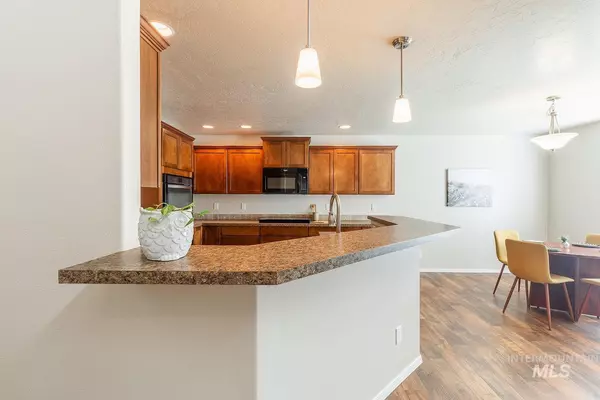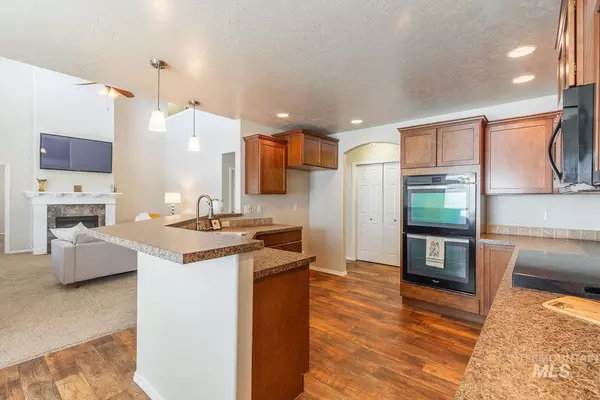$524,900
For more information regarding the value of a property, please contact us for a free consultation.
6 Beds
3 Baths
2,873 SqFt
SOLD DATE : 07/09/2024
Key Details
Property Type Single Family Home
Sub Type Single Family Residence
Listing Status Sold
Purchase Type For Sale
Square Footage 2,873 sqft
Price per Sqft $182
Subdivision Brookdale Estates
MLS Listing ID 98913327
Sold Date 07/09/24
Bedrooms 6
HOA Fees $24/ann
HOA Y/N Yes
Abv Grd Liv Area 2,873
Originating Board IMLS 2
Year Built 2012
Annual Tax Amount $3,894
Tax Year 2023
Lot Size 8,712 Sqft
Acres 0.2
Property Description
Welcome to this stunning home! Near shopping, schools, a golf course, a freeway, and Optimist Park, this property offers convenience and leisure. The vaulted ceilings and a cozy gas fireplace in the great room, exudes comfort. The kitchen, equipped with double ovens, is perfect for hosting and entertaining. The main level office/bedroom provides a tranquil workspace, while the spacious main-level Master Suite features dual vanities, a separate shower, a large soaker tub, French doors opening onto the patio, and a generous walk-in closet. Upstairs, you'll find 4 bedrooms to accommodate your needs, as well as a large bonus room. The extended 3rd bay garage with a 9ft door can easily accommodate a full-size long bed truck and has 220 volt. The covered patio, with pre-wired ceiling fans, is ready for your hot tub. The property also boasts RV parking, a shed, and a steel-reinforced gate with electrical conduit. There's ample space for all of your toys. Welcome to your forever home.
Location
State ID
County Canyon
Area Nampa Ne (87) - 1250
Direction Garrity Exit, N. on Idaho Center Blvd., W. on Birch, N. on Brookdale Parkway
Rooms
Family Room Main
Other Rooms Storage Shed
Primary Bedroom Level Main
Master Bedroom Main
Main Level Bedrooms 2
Bedroom 2 Upper
Bedroom 3 Upper
Bedroom 4 Upper
Living Room Main
Kitchen Main Main
Family Room Main
Interior
Interior Features Bath-Master, Bed-Master Main Level, Den/Office, Family Room, Great Room, Rec/Bonus, Dual Vanities, Walk-In Closet(s), Breakfast Bar, Pantry, Laminate Counters
Heating Forced Air, Natural Gas
Cooling Central Air
Fireplaces Number 1
Fireplaces Type One, Gas, Insert
Fireplace Yes
Appliance Gas Water Heater, Tankless Water Heater, Dishwasher, Disposal, Double Oven, Microwave, Oven/Range Built-In, Water Softener Owned
Exterior
Garage Spaces 3.0
Community Features Single Family
Utilities Available Sewer Connected, Cable Connected, Broadband Internet
Roof Type Composition
Street Surface Paved
Porch Covered Patio/Deck
Attached Garage true
Total Parking Spaces 3
Building
Lot Description Standard Lot 6000-9999 SF, R.V. Parking, Sidewalks, Corner Lot, Auto Sprinkler System, Full Sprinkler System, Pressurized Irrigation Sprinkler System
Faces Garrity Exit, N. on Idaho Center Blvd., W. on Birch, N. on Brookdale Parkway
Water City Service
Level or Stories Two
Structure Type Brick,Frame
New Construction No
Schools
Elementary Schools Birch
High Schools Ridgevue
School District Vallivue School District #139
Others
Tax ID 310781390
Ownership Fee Simple,Fractional Ownership: No
Acceptable Financing Cash, Consider All, Conventional, FHA, Private Financing Available, VA Loan
Listing Terms Cash, Consider All, Conventional, FHA, Private Financing Available, VA Loan
Read Less Info
Want to know what your home might be worth? Contact us for a FREE valuation!

Our team is ready to help you sell your home for the highest possible price ASAP

© 2025 Intermountain Multiple Listing Service, Inc. All rights reserved.
GET MORE INFORMATION
REALTOR® | Lic# 345525703







