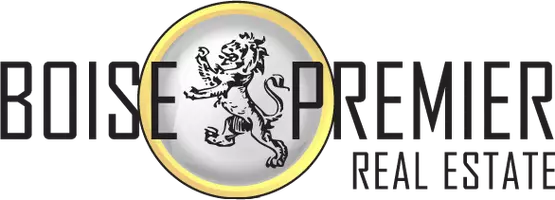$373,500
For more information regarding the value of a property, please contact us for a free consultation.
3 Beds
2 Baths
1,148 SqFt
SOLD DATE : 04/11/2025
Key Details
Property Type Single Family Home
Sub Type Single Family Residence
Listing Status Sold
Purchase Type For Sale
Square Footage 1,148 sqft
Price per Sqft $325
Subdivision 0 Not Applicable
MLS Listing ID 98930735
Sold Date 04/11/25
Bedrooms 3
HOA Fees $45/mo
HOA Y/N Yes
Abv Grd Liv Area 1,148
Originating Board IMLS 2
Year Built 2024
Annual Tax Amount $631
Tax Year 2024
Lot Size 5,662 Sqft
Acres 0.13
Property Sub-Type Single Family Residence
Property Description
Discover your new home in the desirable Legacy Estates subdivision, located in the beautiful Clarkston Heights! This well-designed single level home offers 1,152 square feet of contemporary living, designed with both comfort & style in mind. The open-concept layout seamlessly connects the kitchen, dining, & living areas, all highlighted by vaulted ceilings, LVP flooring, & an inviting gas fireplace—perfect for gathering & entertaining. The kitchen is a standout feature, offering stainless-steel appliances, including a gas range/oven, refrigerator, dishwasher, & microwave, all complemented by sleek quartz countertops. The primary suite provides a peaceful retreat with private bathroom featuring a walk-in shower. With 3 well-appointed bedrooms, this home ensures flexibility to accommodate family, guests, or a dedicated home office. Additional features include a 2 car garage, a covered patio for year-round outdoor enjoyment, vinyl privacy fencing, & a full sprinkler system!
Location
State WA
County Asotin
Area Clarkston Heights - 2520
Direction From Appleside Blvd go East on 4th Avenue, turn right on Legacy Court
Rooms
Primary Bedroom Level Main
Master Bedroom Main
Main Level Bedrooms 3
Bedroom 2 Main
Bedroom 3 Main
Living Room Main
Kitchen Main Main
Interior
Interior Features Bed-Master Main Level, Walk-In Closet(s), Quartz Counters
Heating Electric, Forced Air, Heat Pump
Cooling Central Air
Flooring Carpet, Vinyl Sheet
Fireplaces Number 1
Fireplaces Type One, Gas
Fireplace Yes
Appliance Electric Water Heater, Dishwasher, Disposal, Microwave, Oven/Range Freestanding, Refrigerator
Exterior
Garage Spaces 2.0
Fence Vinyl
Utilities Available Sewer Connected
Roof Type Composition
Porch Covered Patio/Deck
Attached Garage true
Total Parking Spaces 2
Building
Lot Description Sm Lot 5999 SF, Cul-De-Sac, Auto Sprinkler System, Full Sprinkler System
Faces From Appleside Blvd go East on 4th Avenue, turn right on Legacy Court
Foundation Crawl Space
Water City Service
Level or Stories One
Structure Type Concrete,HardiPlank Type
New Construction Yes
Schools
Elementary Schools Heights (Clarkston)
High Schools Clarkston
School District Clarkston
Others
Tax ID 17900002100000000
Ownership Fee Simple
Acceptable Financing Cash, Conventional, FHA, USDA Loan, VA Loan
Listing Terms Cash, Conventional, FHA, USDA Loan, VA Loan
Read Less Info
Want to know what your home might be worth? Contact us for a FREE valuation!

Our team is ready to help you sell your home for the highest possible price ASAP

© 2025 Intermountain Multiple Listing Service, Inc. All rights reserved.
GET MORE INFORMATION
REALTOR® | Lic# 345525703







