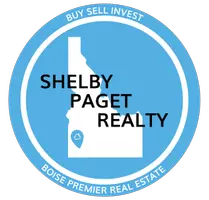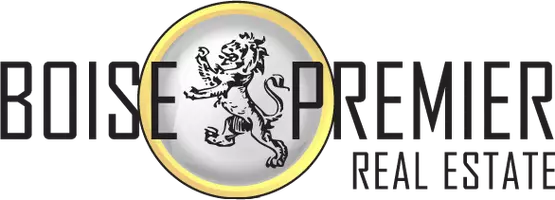$1,489,900
For more information regarding the value of a property, please contact us for a free consultation.
4 Beds
4 Baths
3,354 SqFt
SOLD DATE : 06/12/2025
Key Details
Property Type Single Family Home
Sub Type Single Family Residence
Listing Status Sold
Purchase Type For Sale
Square Footage 3,354 sqft
Price per Sqft $444
Subdivision Dry Creek Ranch
MLS Listing ID 98947051
Sold Date 06/12/25
Bedrooms 4
HOA Fees $120/ann
HOA Y/N Yes
Abv Grd Liv Area 3,354
Year Built 2020
Annual Tax Amount $4,285
Tax Year 2024
Lot Size 0.550 Acres
Acres 0.55
Property Sub-Type Single Family Residence
Source IMLS 2
Property Description
Looking for that larger lot lifestyle in Dry Creek Ranch? Don't miss this fully custom single level built by Highland Homes & is better than new situated on over a half an acre lot with all the upgrades already done for you! Step into a spacious open plan with a sprawling 14' granite island, dining area and custom built-ins surrounding the fireplace! 10' ceilings throughout all 4 bedrooms, as well as the office that has custom barn doors & the bonus room! In the main bedroom retreat you'll find vaulted wood beam ceilings, another cozy fireplace, & a main bath hosting a large walk-in tile shower, dual vanity & oversized closet! Outside you'll enjoy a fully manicured outdoor space w/ pavers around the fire pit, a fenced in garden bed area, shed and large covered patio w/ power patio shades and bbq hookups. Ready for your hot tub hang out or a neighborhood bbq! With the garage just under 2k sqft, including a built in shop room, half bath and sink & full epoxy this house is as turnkey as luxury gets!
Location
State ID
County Ada
Area Boise Nw - 0800
Zoning PC
Direction W. State St, N Hwy 55, E Brookside, S Malheur, E Mirror Pond
Rooms
Family Room Main
Other Rooms Shop, Storage Shed
Primary Bedroom Level Main
Master Bedroom Main
Main Level Bedrooms 4
Bedroom 2 Main
Bedroom 3 Main
Bedroom 4 Main
Living Room Main
Kitchen Main Main
Family Room Main
Interior
Interior Features Bathroom, Loft, Sink, Workbench, Bath-Master, Bed-Master Main Level, Guest Room, Split Bedroom, Den/Office, Formal Dining, Family Room, Rec/Bonus, Double Vanity, Central Vacuum Plumbed, Walk-In Closet(s), Pantry, Kitchen Island, Granite Counters, Quartz Counters, Stone Counters
Heating Forced Air, Natural Gas
Cooling Central Air
Flooring Concrete, Tile, Carpet
Fireplaces Number 2
Fireplaces Type Two, Gas
Fireplace Yes
Appliance Gas Water Heater, Tank Water Heater, Dishwasher, Disposal, Double Oven, Microwave, Oven/Range Freestanding, Refrigerator, Washer, Dryer, Water Softener Owned, Gas Range
Exterior
Garage Spaces 6.0
Fence Full, Vinyl
Pool Community
Community Features Single Family
Utilities Available Sewer Connected, Electricity Connected, Water Connected, Cable Connected, Broadband Internet
Roof Type Architectural Style
Porch Covered Patio/Deck
Attached Garage true
Total Parking Spaces 6
Building
Lot Description 1/2 - .99 AC, Dog Run, Garden, Sidewalks, Auto Sprinkler System, Drip Sprinkler System, Full Sprinkler System, Pressurized Irrigation Sprinkler System
Faces W. State St, N Hwy 55, E Brookside, S Malheur, E Mirror Pond
Foundation Crawl Space
Water Community Service
Level or Stories One
Structure Type Insulation,Brick,Concrete,Frame,Masonry,Wood Siding
New Construction No
Schools
Elementary Schools Eagle
High Schools Eagle
School District West Ada School District
Others
Tax ID R1936031020
Ownership Fee Simple,Fractional Ownership: No
Acceptable Financing Consider All
Listing Terms Consider All
Read Less Info
Want to know what your home might be worth? Contact us for a FREE valuation!

Our team is ready to help you sell your home for the highest possible price ASAP

© 2025 Intermountain Multiple Listing Service, Inc. All rights reserved.
GET MORE INFORMATION
REALTOR® | Lic# 345525703







